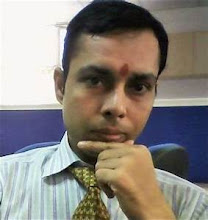***New Launch by Mascot Soho Misty Heights @Sports City, Gr.Noida West.***
As per our discussion , here I am sending you details of Misty Heights.
Find below the details of "Mascot Soho Misty Heights" as has been discussed with you.
Greetings for the Day!!!!
A newest residential project by two pairs of real estate companies Mascot Soho with advanced features has appeared as Mascot Misty Height has been established in Greater Noida west,(Noida Extn.) Sports City. The project lies that has been nestled in 130 acres of plots as well as lots of names of the Misty Height that explained as the "Khwabon ka Jahaan Aur Baadlon Ki Darmiyaan". With bounded with many wonderful vistas sure draws any individual by its plentiful modern amenities include such as gym, enough play area for Children, Shopping Complex, Religious Building, Nursing Homes, Rain water Harvesting, Wi-Fi enabled complex, Individual RO plant for drinking water in every apartment and lots of.
Enjoy and relish your every moment in excellent designs of 2/3/4BHK apartments in Mascot Misty Heights that are available in various different sizes. Entire flawless project has been constructed with unique and exceptional architecture concepts and also connects various important destinations easily. Just in 15 minutes you will access to the sector 18 or Atta market, 20 minutes for DND Flyway, National Highway 24 is vicinity to the project as well. In 11kms of distance Kalandi Kunj can be reached immediately.
This brilliant project of Misty Height offers tremendous scenic view in surrounding natures where you can hear bird chirping, feel breezy winds around the location. That all destinations are mesmerizing in itself always offers comforts to everyone so, that the people don’t feel lacking of things in their life whereas, they can rejoice every second of the time. Mascot Misty Heights is the remarkable platform for residency by talented engineers that performed well in their works made the place robust with entire conveniences.
| MASCOT
SOHO |
| SPORTS CITY-1, GREATER NOIDA( WEST ) |
| Price
List |
| BSP Rs. 3350/- Per Sq.ft. |
| TYPE |
SIZES |
| 2BHK +2T+GUEST ROOM |
1190 |
| 3BHK + 3 TOI |
1365 |
| 3 BHK + 3 TOI |
1560 |
| 3BHK + 3TOI + S.
ROOM |
1850 |
| 4 BHK + 4TOI + S.
ROOM |
2850 |
| FLOOR PLC |
| BELOW 24 TH ONWARD |
Rs. 10/- Per Sq.ft |
| VIEW PLC |
| GOLF FACING |
Rs. 100/- Per Sq.ft |
| CENTRAL PARK FACING |
Rs. 75/- Per Sq.ft |
| MAIN ROAD/CORNER
FACING |
Rs. 50/- Per Sq.ft |
| OTHER CHARGES |
| LEASE RENT |
RS. 85 Per Sq.ft |
| IFMS |
Paid On Possession |
| FFC/EC |
Free |
| IDC/EDC |
Free |
| CLUB MEMBERSHIP |
50000 |
| CAR PARKING |
250000 |
|
|
|
|
|
Project Features
· 1. Part of 130 Acre Sports City.
· 2. Land Allotted by Greater Noida Industrial Development Authority.
· 3. 3 Side open plot.
· 4. 2/3/4 BHK Luxurious Apartments.
· 5. All flats 3 side open Corner Flats.
· 6. Green Building Concept.
· 7. Hi end Club and Swimming pool.
· 8. 1 K.M. from Noida.
· 9. First Project facing 9 Hole Golf Course.
· 10. Most of the apartments facing toward Golf Course.
· 11. Adjacent to lush green river bed.
· 12. Enchantic Scenic view of greenery and birds.






















.jpg)








.jpg)
.jpg)
.jpg)
.jpg)
.jpg)
.jpg)









.jpg)









